Orchard Landing - Apartment Living in Ridgeland, MS
About
Office Hours
Monday through Friday: 8:00 AM to 5:00 PM. Saturday: 10:00 AM to 2:00 PM. Sunday: Closed.
Experience the best of Orchard Landing urban living in the heart of Ridgeland, MS! These new pet-friendly apartments will surpass your expectations. Our flourishing neighborhood features many restaurants, shopping, parks, and entertainment minutes from home. If location and convenience are essential to your lifestyle, you’ve come to the right place.
We are dedicated to creating a relaxing living environment. Take advantage of our shimmering swimming pool to jump in after work or socialize at the clubhouse! Our team is committed to providing excellent and efficient service with on-call maintenance. Discover all you gain when making your new home in Ridgeland, Mississippi.
Choose from our spacious and inviting one, two, and three-bedroom floor plans. Thoughtfully crafted with the amenities you deserve, our apartments for rent are second to none. Each home features walk-in closets, central air and heating, and washer and dryer connections. Orchard Landing combines quality and style to create a place you can truly call home.
Floor Plans
1 Bedroom Floor Plan
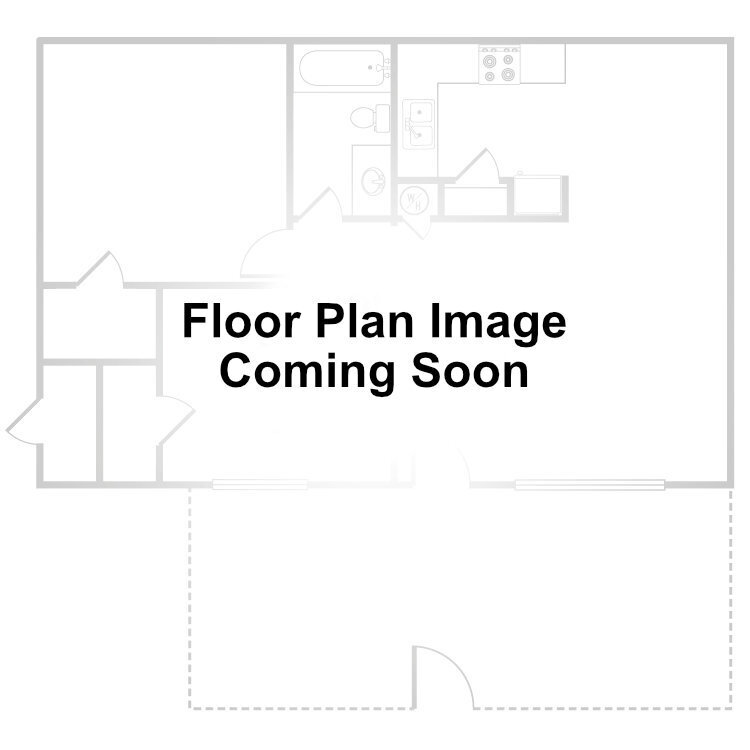
1X1 F
Details
- Beds: 1 Bedroom
- Baths: 1
- Square Feet: 625
- Rent: Call for details.
- Deposit: $300
Floor Plan Amenities
- All-electric Kitchen
- Balcony or Patio
- Cable Ready
- Carpeted Floors
- Ceiling Fans
- Central Air and Heating
- Dishwasher
- Hardwood Floors
- Mini Blinds
- Pantry
- Refrigerator
- Some Paid Utilities
- Vertical Blinds
- Walk-in Closets
- Washer and Dryer Connections
* In Select Apartment Homes
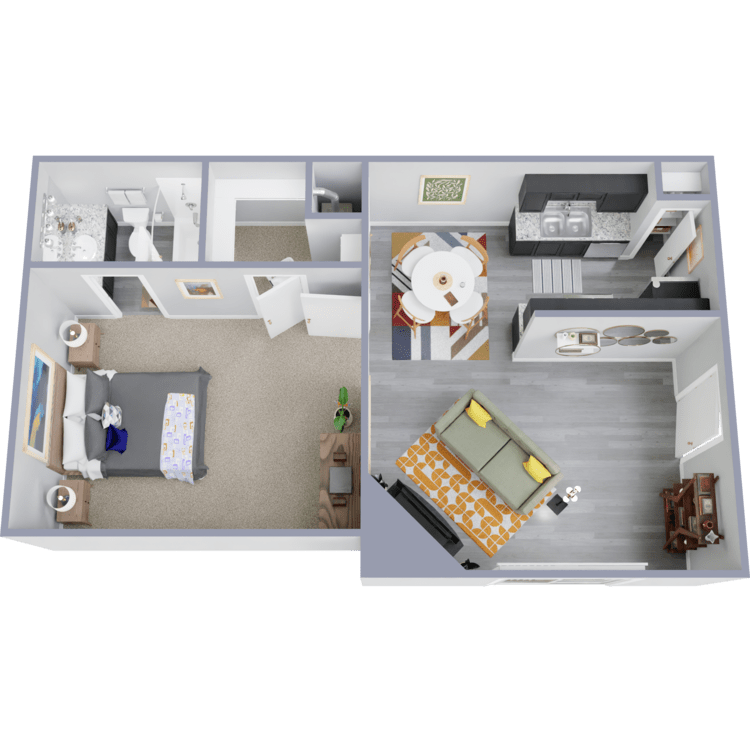
1X1
Details
- Beds: 1 Bedroom
- Baths: 1
- Square Feet: 625
- Rent: Call for details.
- Deposit: $300
Floor Plan Amenities
- All-electric Kitchen
- Balcony or Patio
- Cable Ready
- Carpeted Floors
- Ceiling Fans
- Central Air and Heating
- Dishwasher
- Hardwood Floors
- Mini Blinds
- Pantry
- Refrigerator
- Some Paid Utilities
- Vertical Blinds
- Walk-in Closets
- Washer and Dryer Connections
* In Select Apartment Homes
2 Bedroom Floor Plan
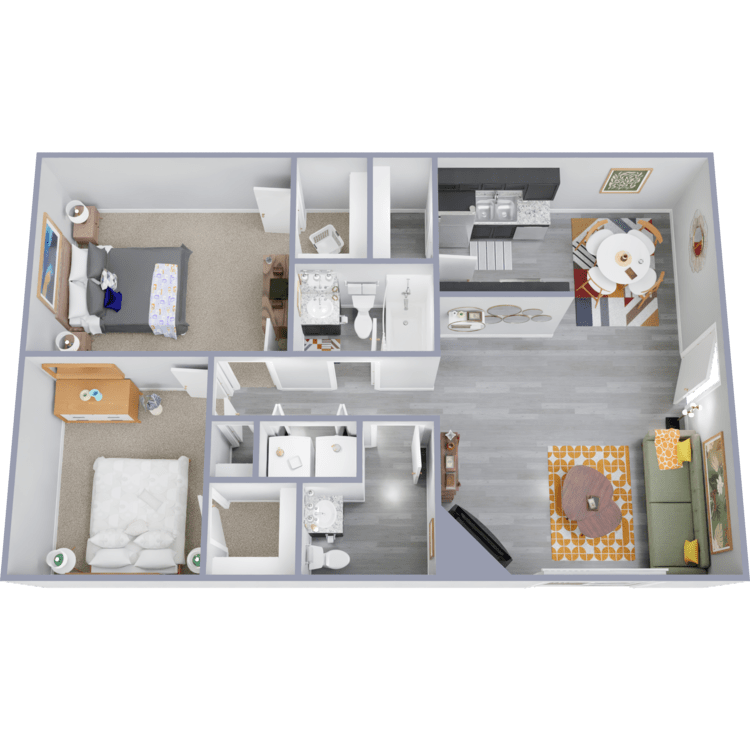
2X1.5
Details
- Beds: 2 Bedrooms
- Baths: 1.5
- Square Feet: 925
- Rent: $1300
- Deposit: $300
Floor Plan Amenities
- All-electric Kitchen
- Balcony or Patio
- Cable Ready
- Carpeted Floors
- Ceiling Fans
- Central Air and Heating
- Dishwasher
- Hardwood Floors
- Mini Blinds
- Pantry
- Refrigerator
- Some Paid Utilities
- Vertical Blinds
- Walk-in Closets
- Washer and Dryer Connections
* In Select Apartment Homes
Floor Plan Photos
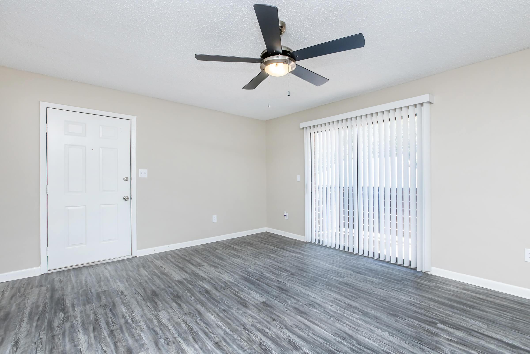
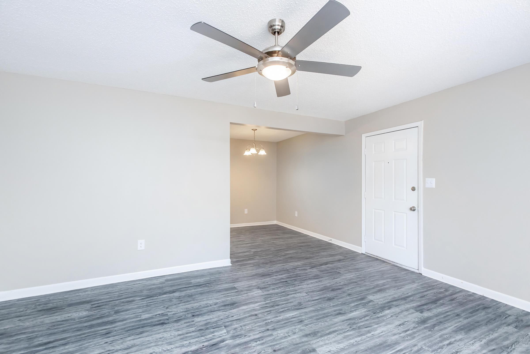
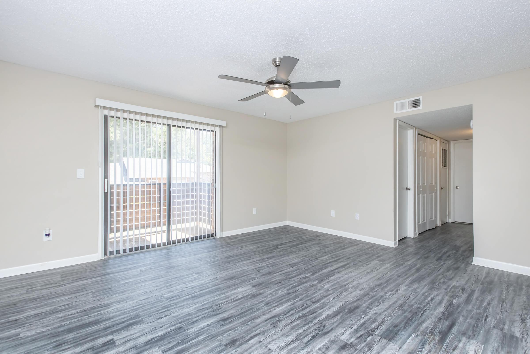
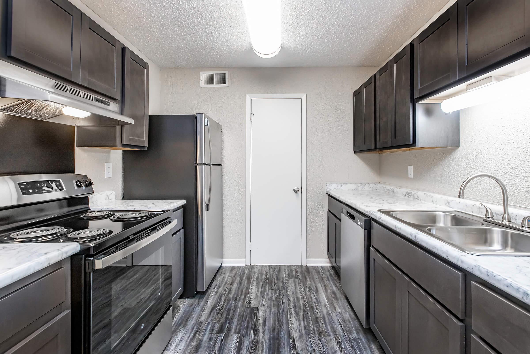
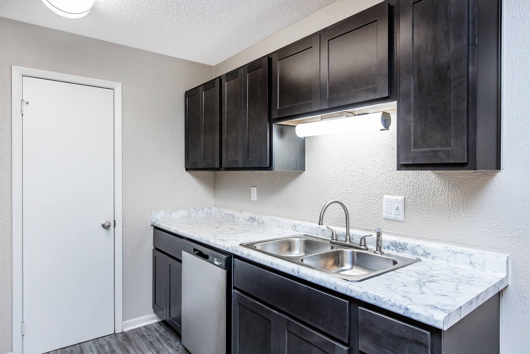
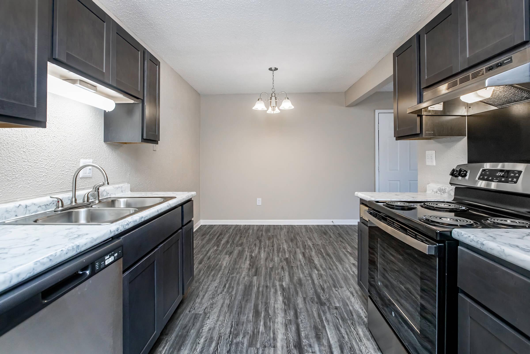
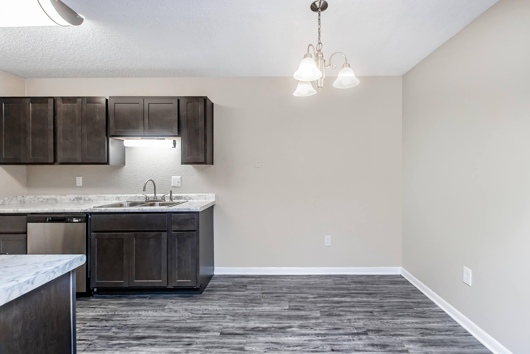
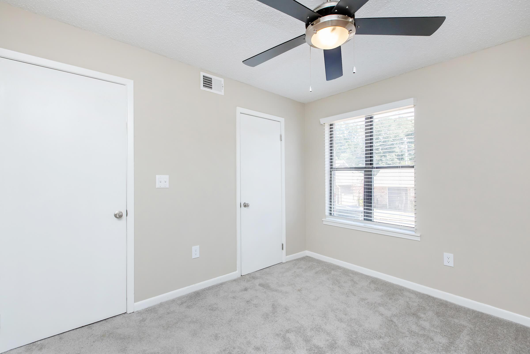
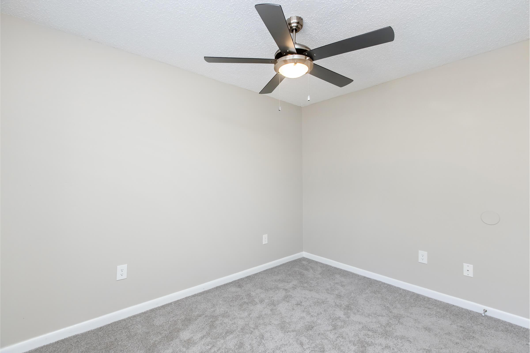
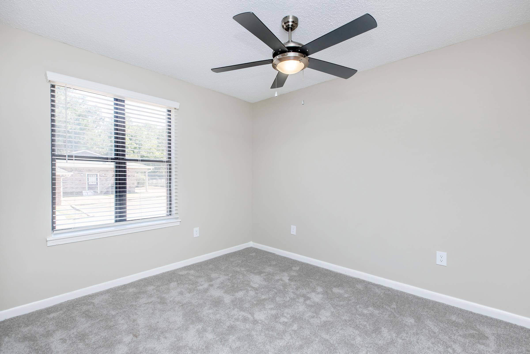
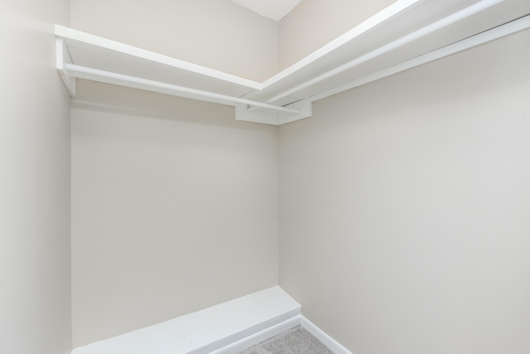
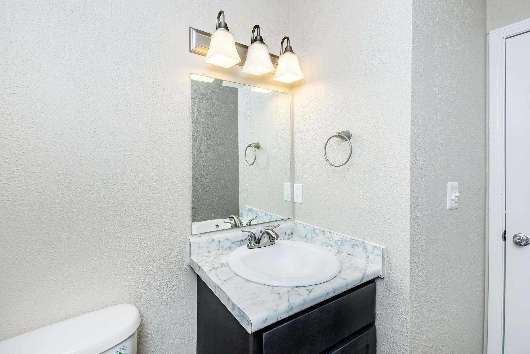
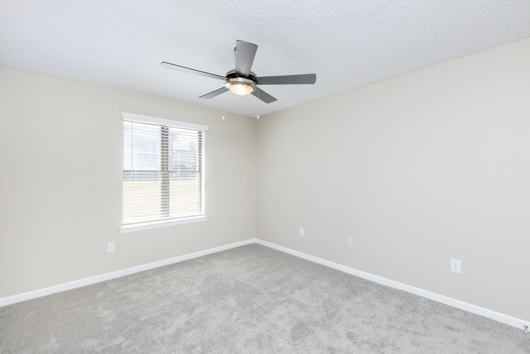
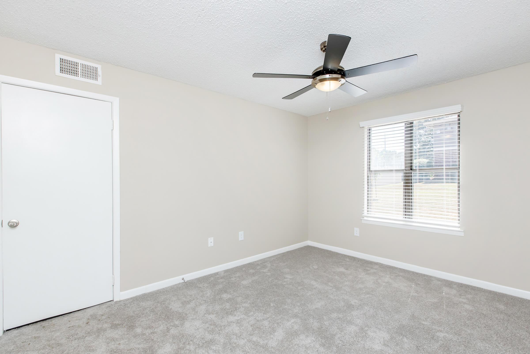
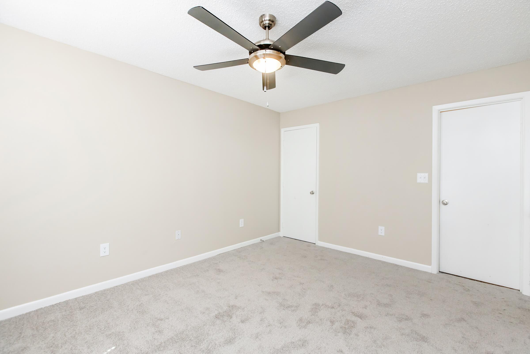
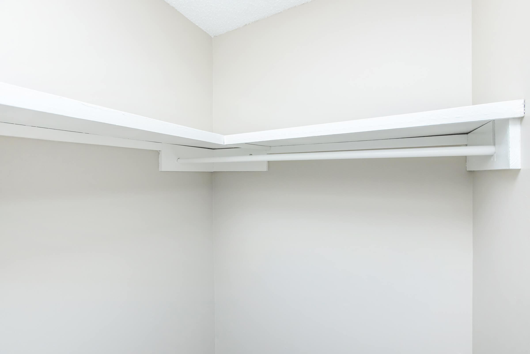
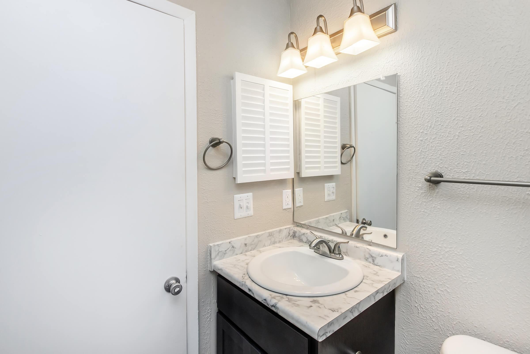
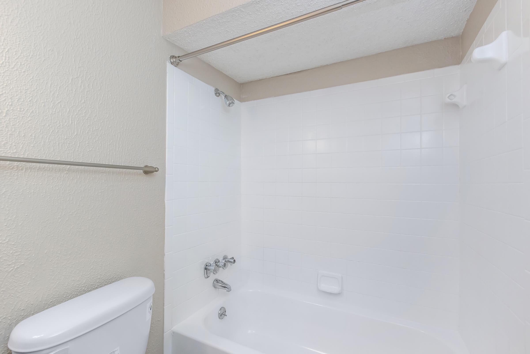
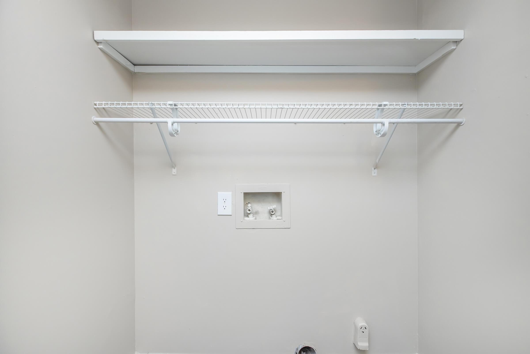
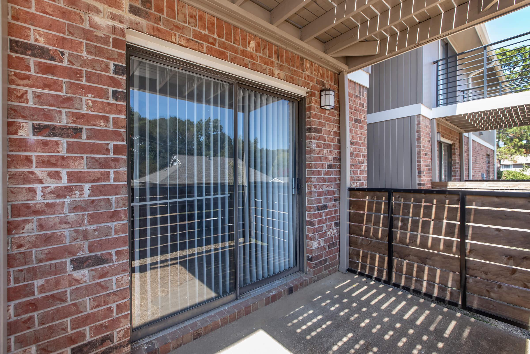
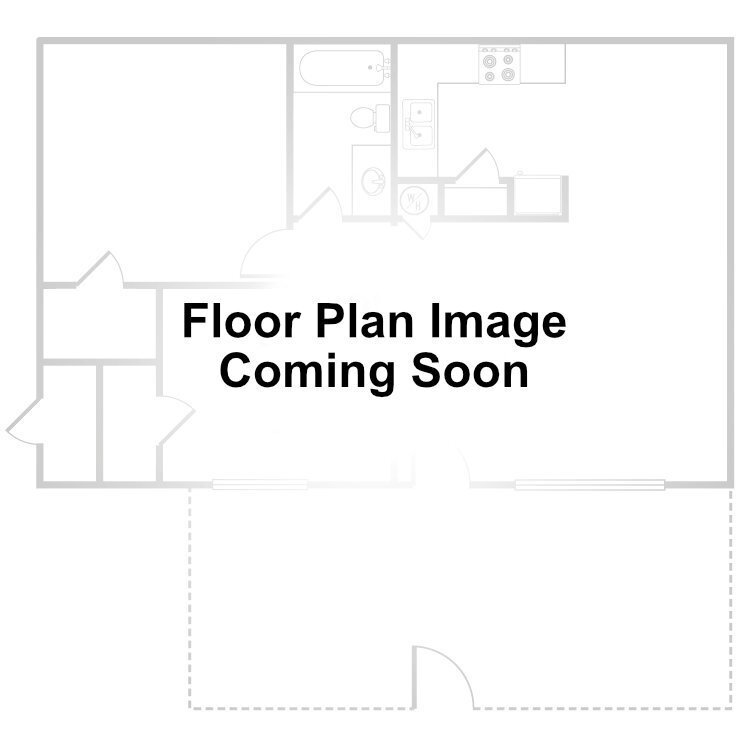
2X1.5 F
Details
- Beds: 2 Bedrooms
- Baths: 1.5
- Square Feet: 925
- Rent: $1160
- Deposit: $300
Floor Plan Amenities
- All-electric Kitchen
- Balcony or Patio
- Cable Ready
- Carpeted Floors
- Ceiling Fans
- Central Air and Heating
- Dishwasher
- Hardwood Floors
- Mini Blinds
- Pantry
- Refrigerator
- Some Paid Utilities
- Vertical Blinds
- Walk-in Closets
- Washer and Dryer Connections
- Wood-burning Fireplace *
* In Select Apartment Homes
Floor Plan Photos
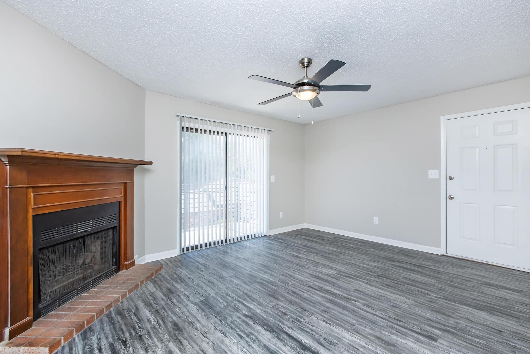
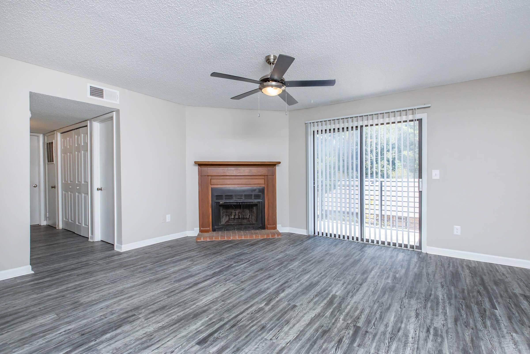
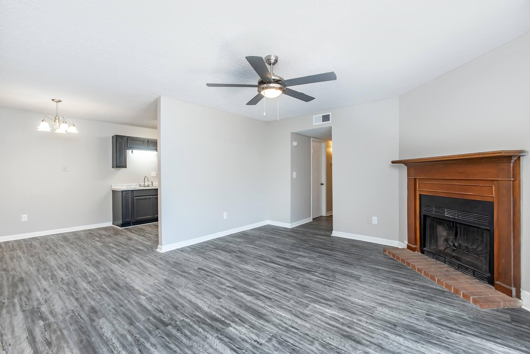
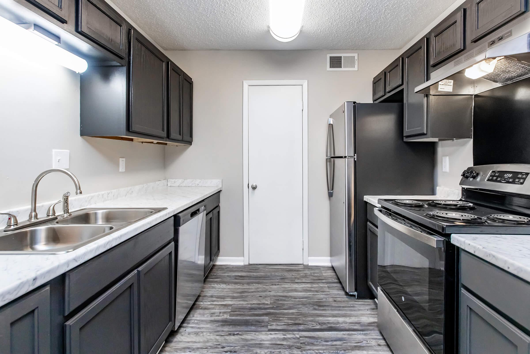
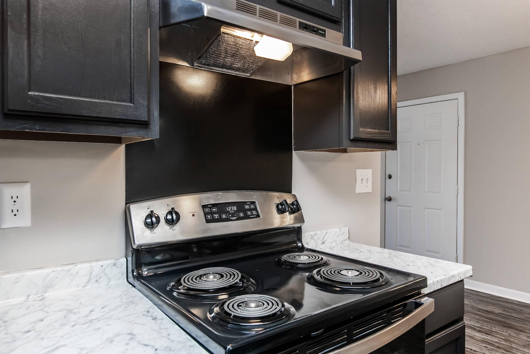
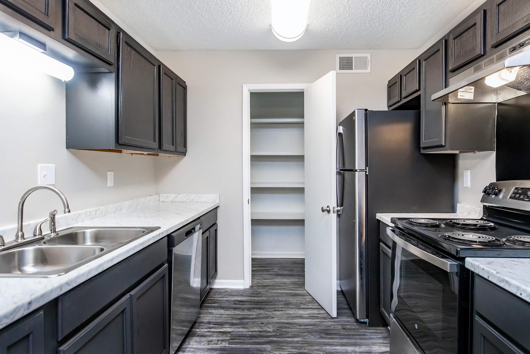
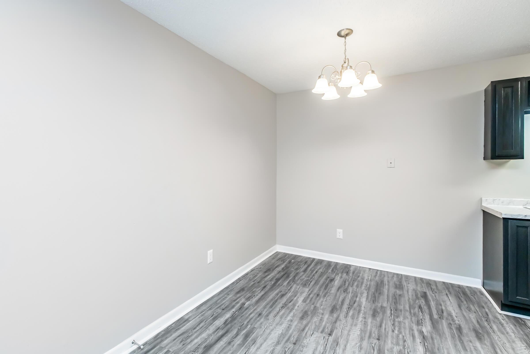
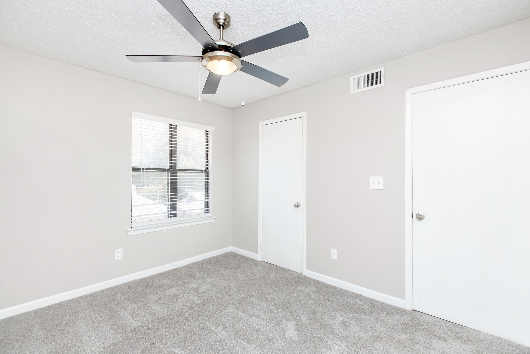
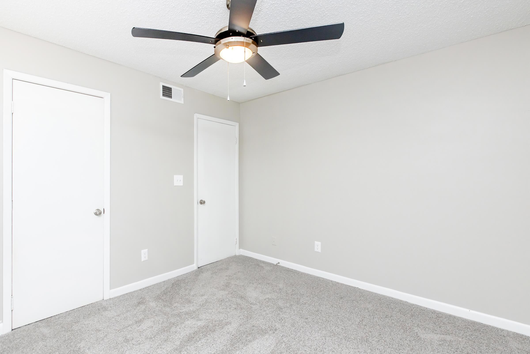
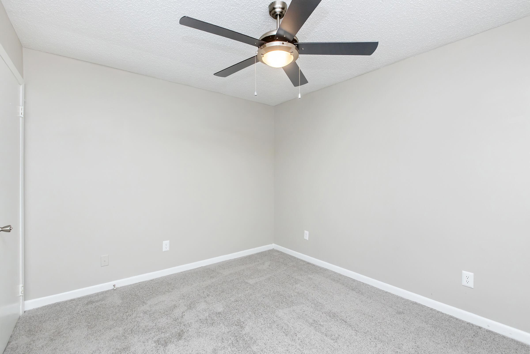
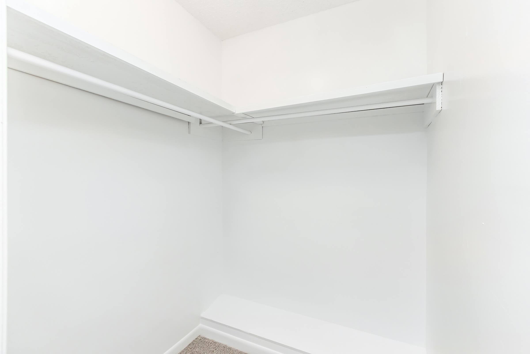
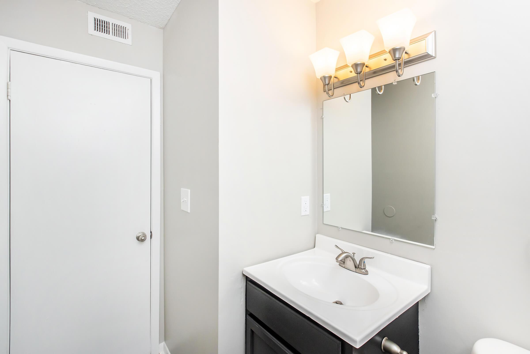
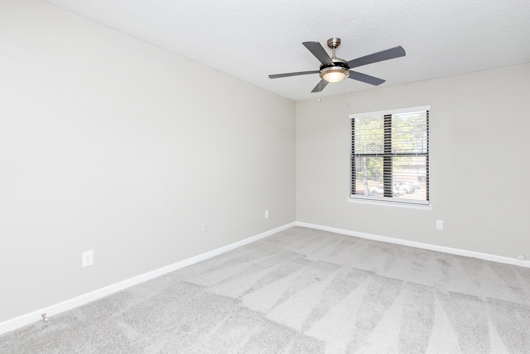
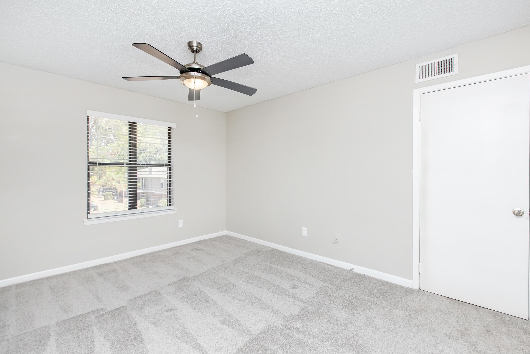
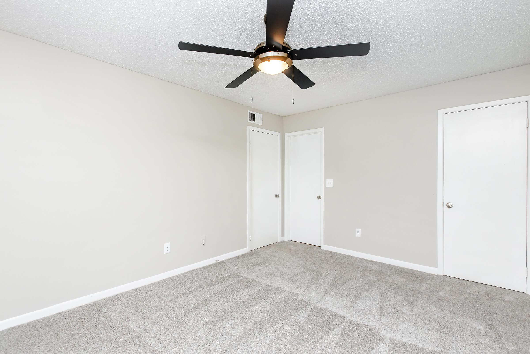
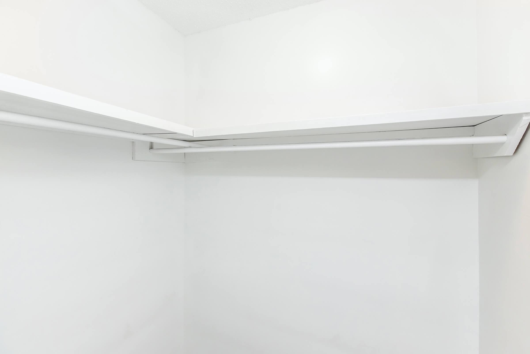
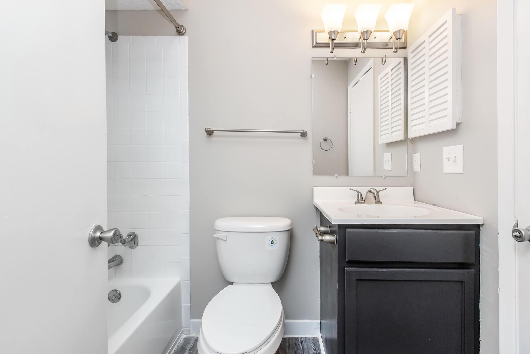
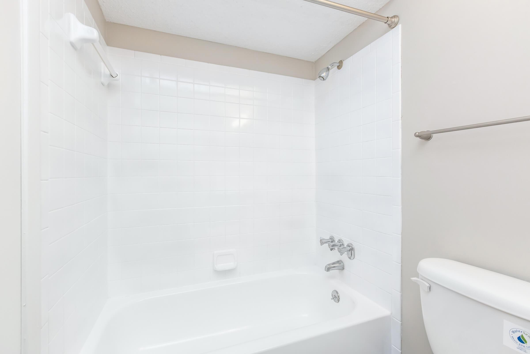
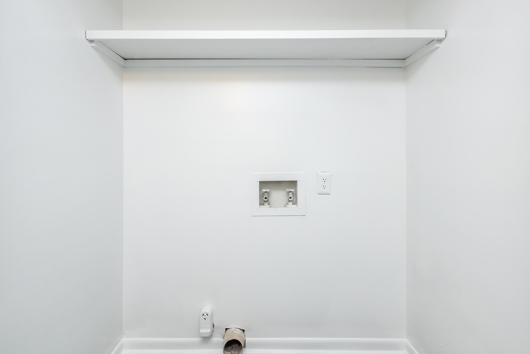
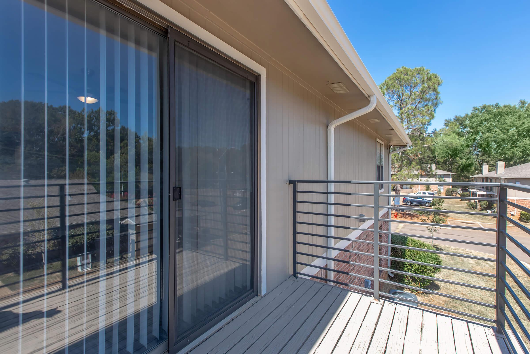
3 Bedroom Floor Plan
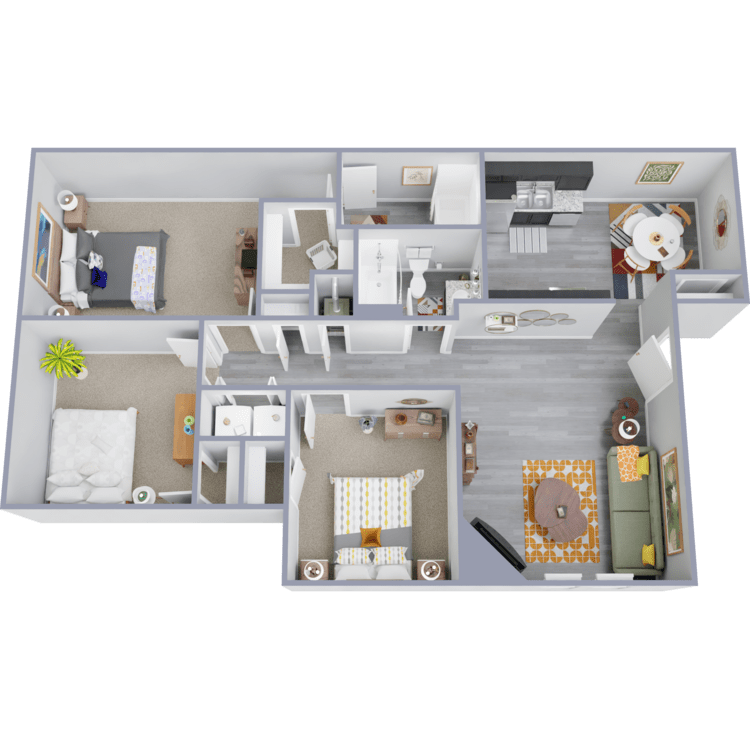
3X2
Details
- Beds: 3 Bedrooms
- Baths: 2
- Square Feet: 1088
- Rent: Call for details.
- Deposit: $300
Floor Plan Amenities
- All-electric Kitchen
- Balcony or Patio
- Cable Ready
- Carpeted Floors
- Ceiling Fans
- Central Air and Heating
- Dishwasher
- Hardwood Floors
- Mini Blinds
- Pantry
- Refrigerator
- Some Paid Utilities
- Vertical Blinds
- Walk-in Closets
- Washer and Dryer Connections
- Wood-burning Fireplace *
* In Select Apartment Homes
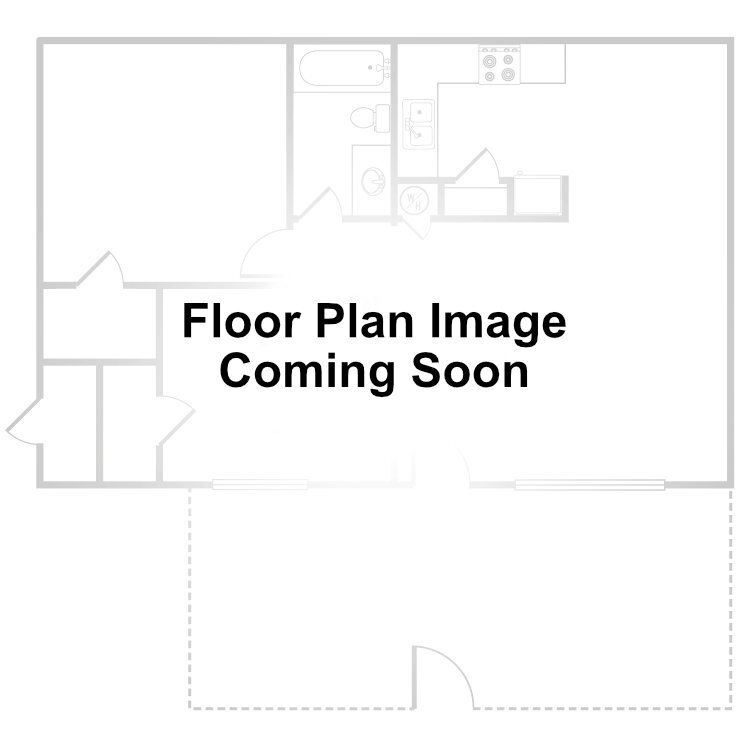
3X2 F
Details
- Beds: 3 Bedrooms
- Baths: 2
- Square Feet: Call for details.
- Rent: $1410
- Deposit: Call for details.
Floor Plan Amenities
- All-electric Kitchen
- Balcony or Patio
- Cable Ready
- Carpeted Floors
- Ceiling Fans
- Central Air and Heating
- Dishwasher
- Hardwood Floors
- Mini Blinds
- Pantry
- Refrigerator
- Some Paid Utilities
- Vertical Blinds
- Walk-in Closets
- Washer and Dryer Connections
- Wood-burning Fireplace *
* In Select Apartment Homes
Show Unit Location
Select a floor plan or bedroom count to view those units on the overhead view on the site map. If you need assistance finding a unit in a specific location please call us at 601-856-2323 TTY: 711.

Amenities
Explore what your community has to offer
Community Amenities
- Beautiful Landscaping
- Cable Available
- Clubhouse
- Corporate Housing Available
- Easy Access to Freeways
- Easy Access to Shopping
- High-speed Internet Access
- Laundry Facility
- On-site Maintenance
- Part-time Courtesy Patrol
- Picnic Area with Barbecue
- Play Area
- Public Parks Nearby
- Shimmering Swimming Pools
- Short-term Leasing Available
Apartment Features
- All-electric Kitchen
- Balcony or Patio
- Cable Ready
- Carpeted Floors
- Ceiling Fans
- Central Air and Heating
- Dishwasher
- Hardwood Floors
- Mini Blinds
- Pantry
- Refrigerator
- Some Paid Utilities
- Vertical Blinds
- Walk-in Closets
- Washer and Dryer Connections
- Wood-burning Fireplace*
* In Select Apartment Homes
Pet Policy
Pets Welcome Upon Approval. Limit of 2 pets per home. Maximum adult weight is 40 pounds. Pet Amenities: Pet Waste Stations
Photos
Community Amenities
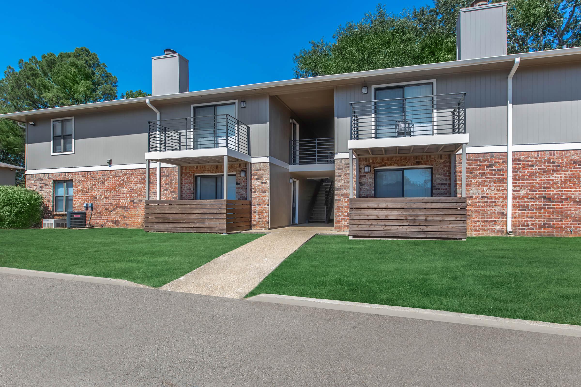
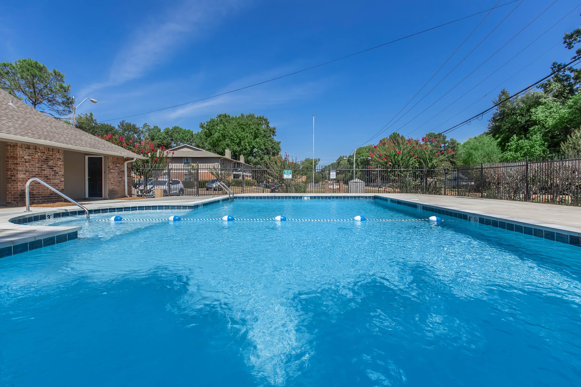
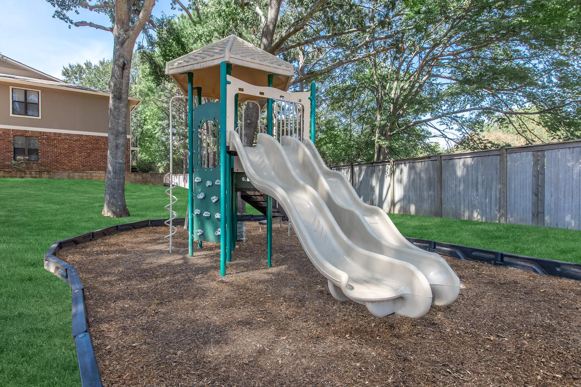
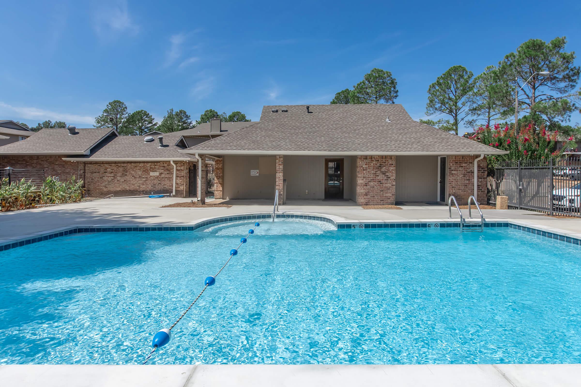
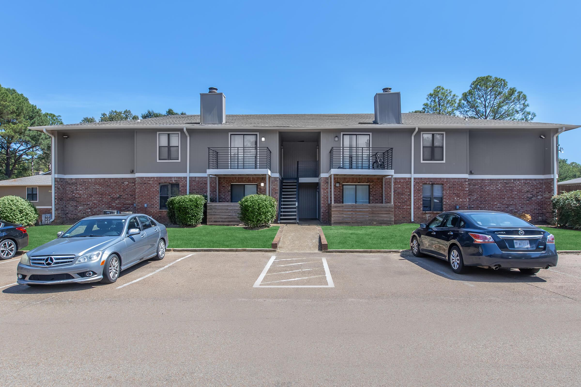
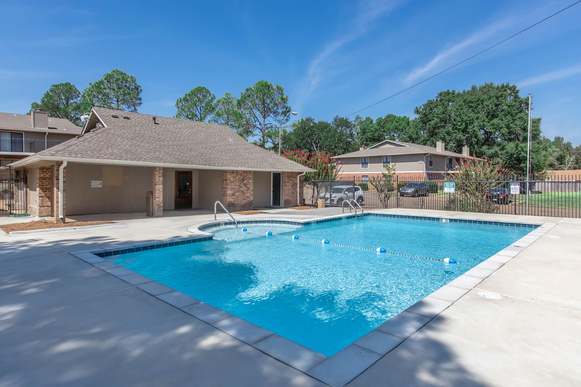
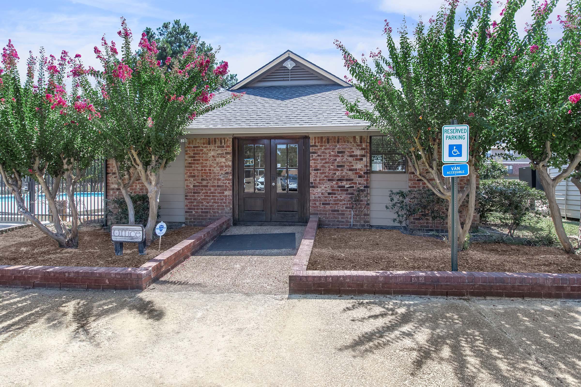
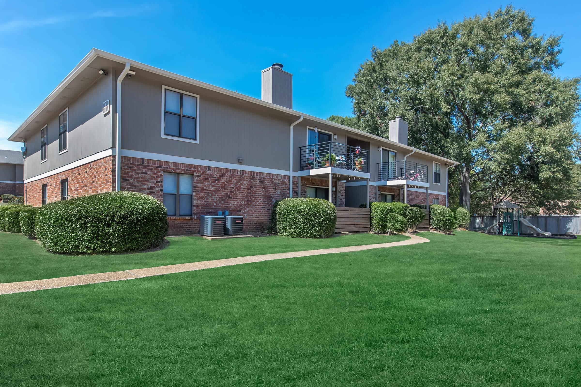
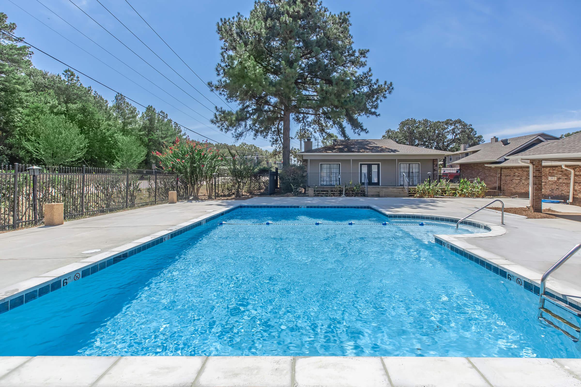
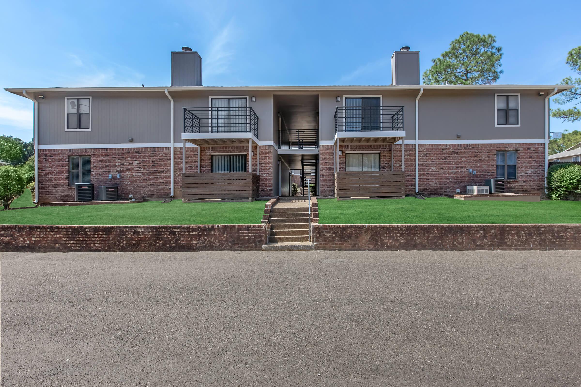
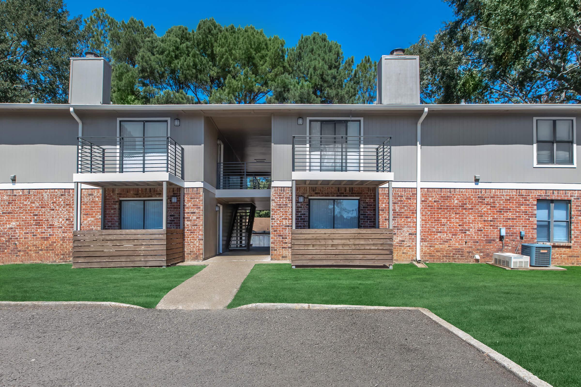
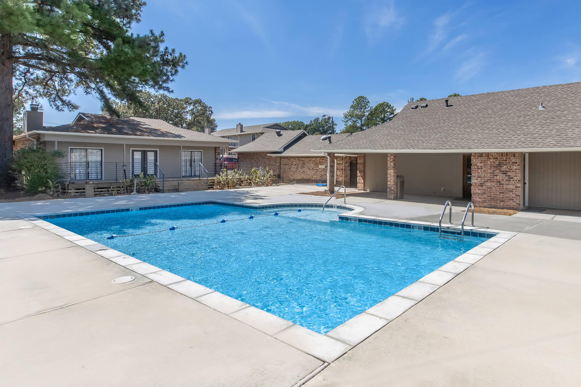
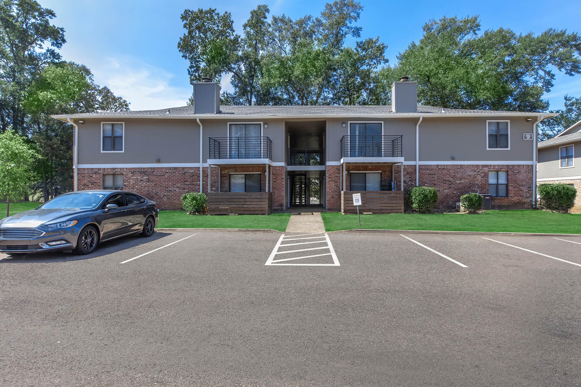
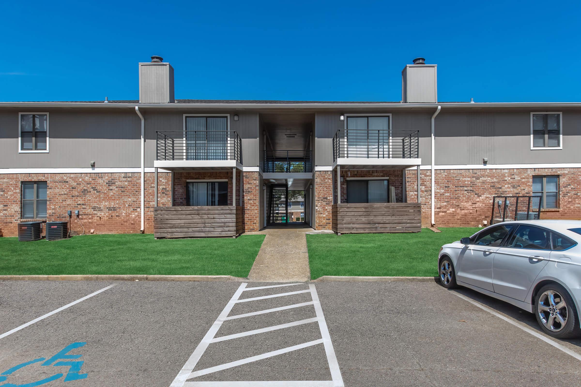
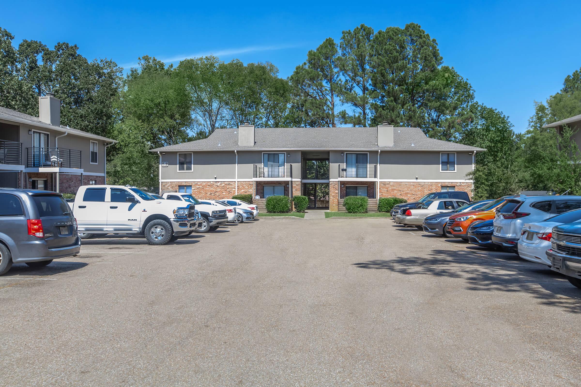
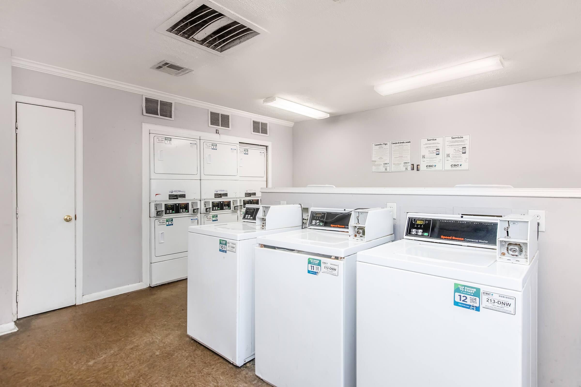
2 Bed 1.5 Bath




















2 Bed 1.5 Bath with Fireplace




















Neighborhood
Points of Interest
Orchard Landing
Located 499 S Pear Orchard Road Ridgeland, MS 39157Bank
Cinema
Elementary School
Fitness Center
Golf Course
Grocery Store
High School
Mass Transit
Middle School
Park
Post Office
Preschool
Restaurant
Salons
Shopping
University
Contact Us
Come in
and say hi
499 S Pear Orchard Road
Ridgeland,
MS
39157
Phone Number:
601-856-2323
TTY: 711
Office Hours
Monday through Friday: 8:00 AM to 5:00 PM. Saturday: 10:00 AM to 2:00 PM. Sunday: Closed.